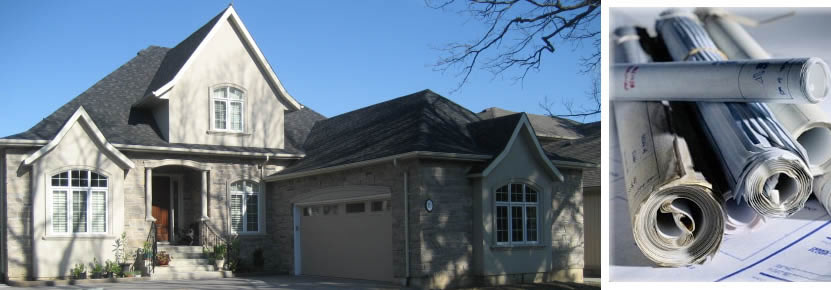

Services
Property Evaluation
The first step in buying any property should always include research that involves a property zoning assessment that may have any restrictions and other site specific by-laws. These restrictions and by-laws will have influence on the development of the lands and buildings or renovation plans you may have for your proposed project. When purchasing a property a Land Survey is always very strongly recommended. This will avoid any conflicting issues that may arise even before land purchase.
Design Process
The professional will begin by obtaining a recent survey plan, then creating conceptual designs of your ideas into a space planning layout, with options for you to choose from. Once you have selected a design a preliminary review of the local municipalities by-law zoning requirements will be undertaken. For complex projects it is recommended that you submit your proposal directly to the Planning Department to determine if there is compliance within all the applicable by-laws.
If you are unable to comply with any of the zoning by laws you have the option to request for "minor variances" which you will be required to submit a seperate application to the Towns Committee of Adjustment, for their hopeful approval! Your Designer can act as your authorized agent at the pre-scheduled hearing on your behalf.
Success at these hearings is greatly increased by letters of support from your surrounding neighbours. After the Committee rules, there is an appeal period of 20 business days, after which time you receive a letter indicating that you have a "Final and Binding" site specific zoning by-law for your property. At this point, you are ready to start the permit drawings.
The major benefit in having a professional assist you with this process is an improved time frame. Submissions that are accurate and complete usually receive a permit within 10 business days.
Designs
Brutek Consulting Inc. offers a forum for Client/Owners to meet with an Accredited Consultant to discuss design concepts. Based on these personal consultations, a planned course of action is determined and preliminary schematics can be provided for Client/Owner's approval.
CAD/Drawings
Whether you require Manual or CAD drawings for your project, we produce Architectural drawings consisting of various floor plans, elevations, sections and details, suitable to obtain a building permit.
Brutek Consulting Inc. services can include but are not limited to: structural, mechanical, electrical, landscaping, sprinkler drawings and services provided by our affiliate Professional Engineers!
– Reproducing as found plans for existing buildings!
– Property feasibility studies and proposals!
– Site inspections and field reports!
2009©BRUTEK CONSULTING INC.
"The major benefit in having a professional assist you with your renovation is an improved time frame. Drawing applications that are accurate and complete, usually receive a permit within the OBC's timeframe for each project!"
